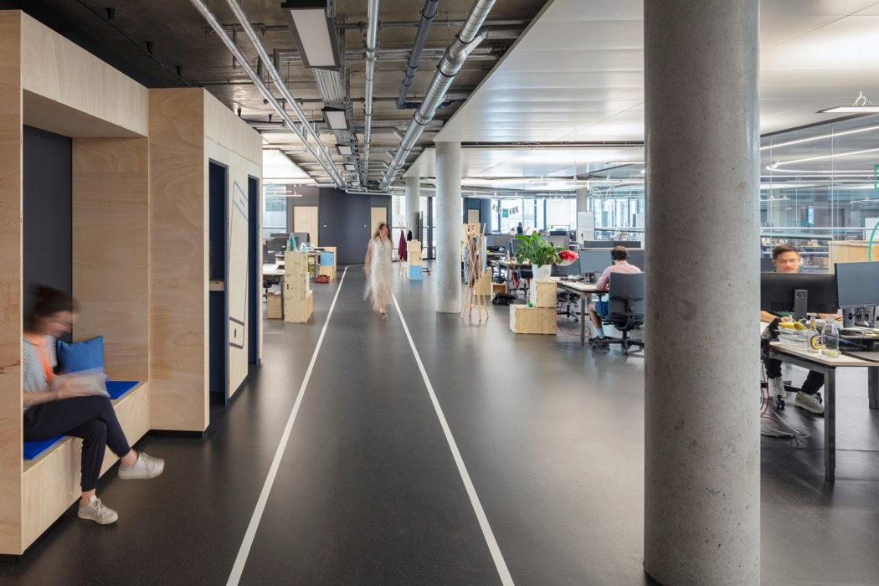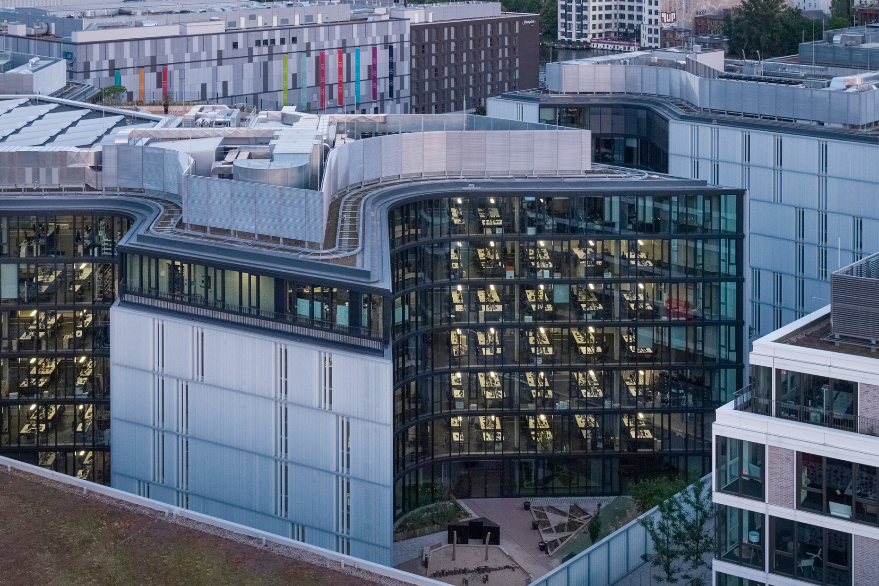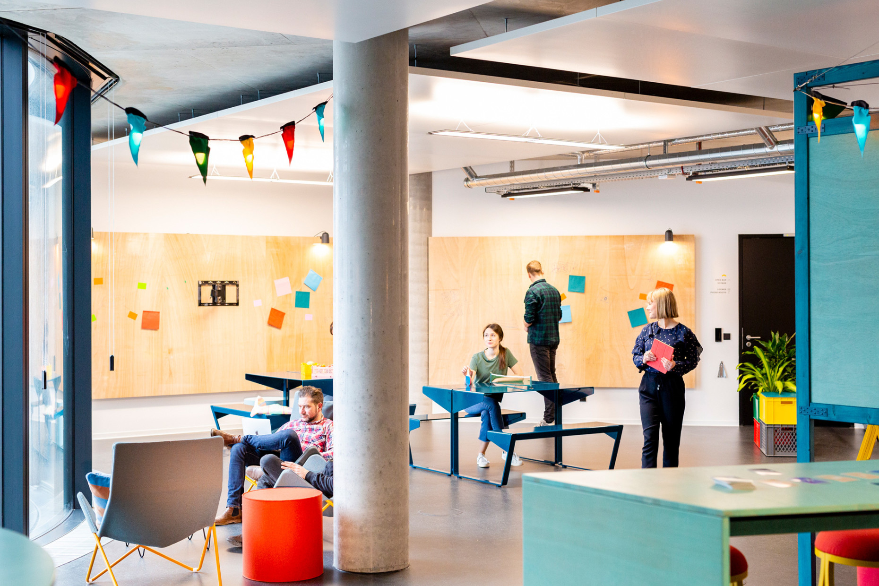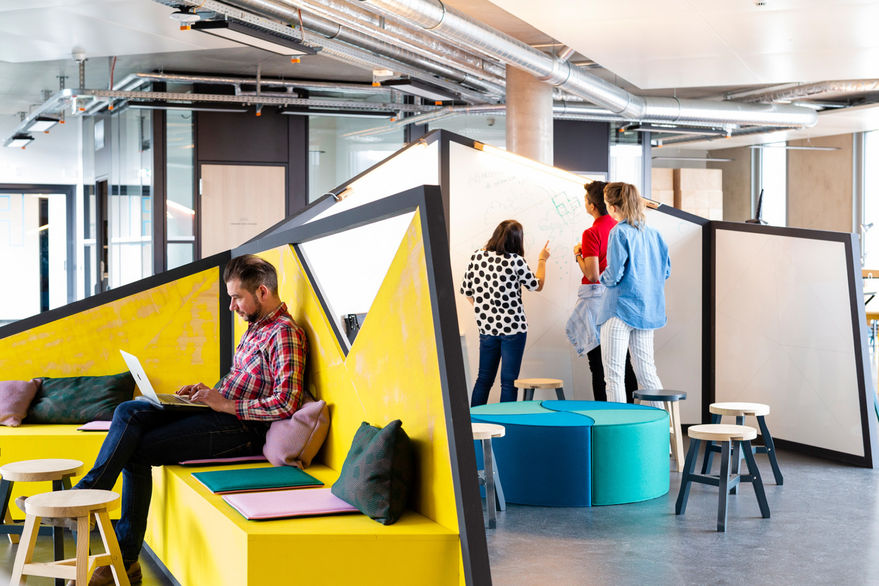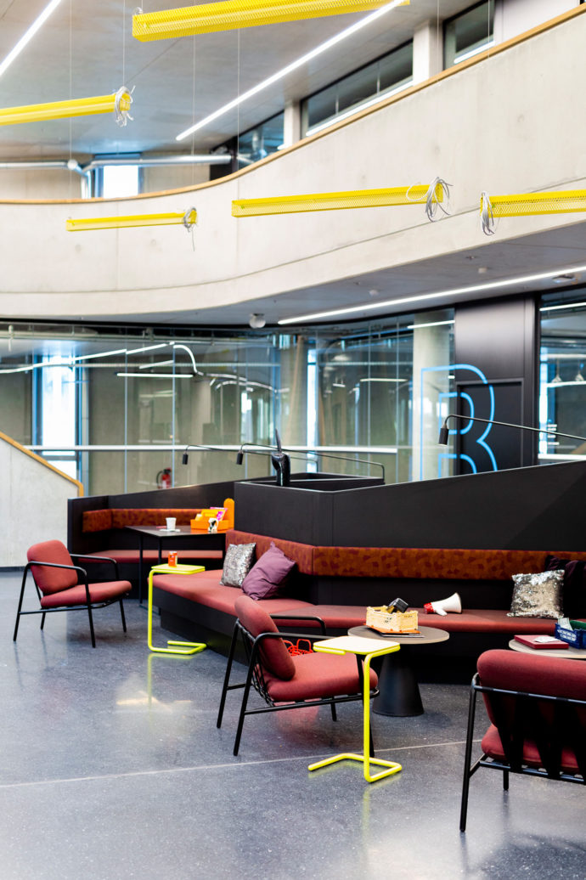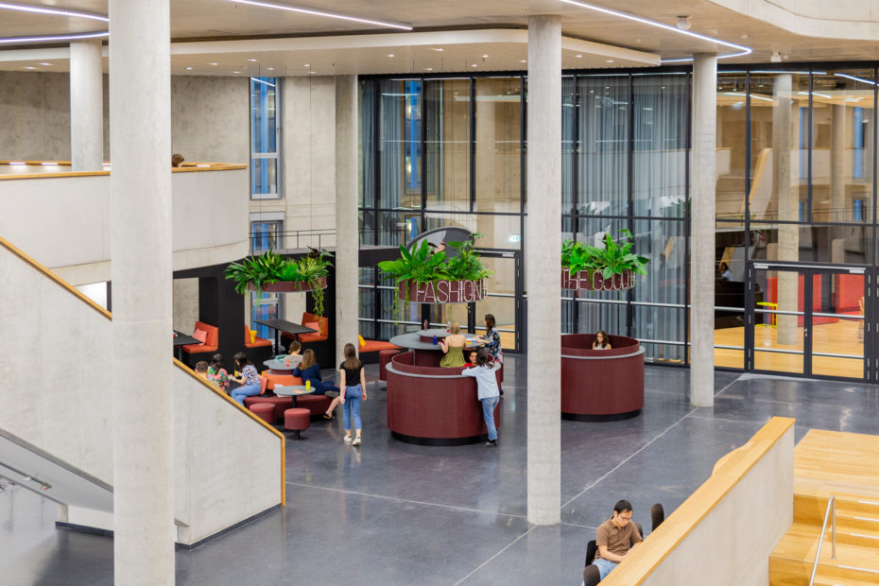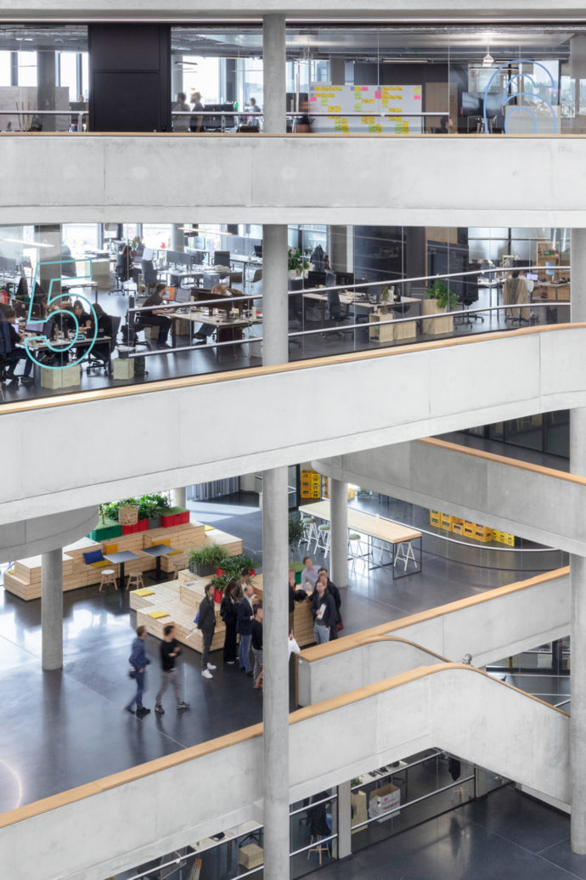How do you design the workplaces for an extremely fashion-wise online firm? This was the question facing architecture practice Henn, the interior designers at Kinzo and decision makers at Zalando. And they came to the conclusion: not at all!
However, let’s start at the very beginning: In 2015 the rapidly expanding online merchandiser put out a tender for the new headquarters in Berlin’s Friedrichhain district that would accommodate all the employees hitherto working from locations scattered around the city. It follows that fostering staff communication was top of the wish list. The architects at Henn and the interior designers at Kinzo joined forces for the competition and their proposal soon won Zalando over. Kinzo had already gained experience in the sector while working on the headquarters of another successful internet company, namely music and podcast streaming platform SoundCloud. Rather than creating a working environment for 250 people here they were dealing with 2,000. “We based our design on a university campus,” says Chris Middleton, one of the founders of Kinzo, to explain their approach. The design revolves around a large central atrium which forms the focal point for all the routes leading off it. By opening up the auditorium on the ground floor a large continuous space can be created. And by having the grand staircase leading from the middle of the atrium to the first floor serve as the continuation of the seating in the hall means 450 people can follow what is happening on the stage. The grand staircase together with the large multi-purpose room at the upper end serve as the setting for fashion shows and collection presentations, and the atrium is transformed into a catwalk.


